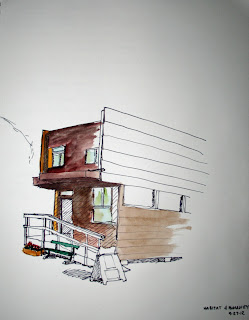Final Boards:
Final Model:
The song “Coming Home” by Gwyneth
Paltrow brings to mind the growth and belonging experienced within the home.
The encompassing feelings of warmth that envelope a home evoke playful curves
and a sense of unity. The enlarging of elements through the space gives a sense
of growth mimicking nature and its multitude of vegetation. Subtle curvilinear
lines accent the repetitive unity, while stepped increase and decrease in size
brings in the aspect of growth. Change in ceiling height as you enter the
apartment and move deeper into the space evokes growth. Repetitive elements are seen with the columns
dividing the living and dining space as well as the tiling in the bathroom behind
the vanity. Curvilinear shape comes in with the organic kitchen booth and
shower design. To allow for the warmth home evokes, soft colors are chosen and
daylight fills the apartment. Materials are chosen for their connection with
nature both within the apartment and the common area. Growth is seen in the
common area with decreasing sizes of furniture as you move back into the space
as well as repetitive lines are seen in the ceiling lighting.
The concept statement above applies to the common area and one bedroom apartment of the 2nd story to a hotel being re-purposed. I like the organic shape of the shower and its incorporation into the curvilinear aspect of my concept, as well as the curvilinear shape of the breakfast bar/booth and the ceiling curve in the kitchen. The repetition comes through with the tile behind the lavatory as well as the columns that divide the living area and kitchen. The idea of growth in the design is shown with the change in ceiling height, decreasing as you move back into the one bedroom apartment, as well as in the cabinetry both in the kitchen and living area with decreasing size of cabinets. I wish I had made the bedroom a bit more accessible, but everything else throughout the apartment is accessible for a person with a disability. The floor plan is very open so there is easy access to move through the space. In my study model I am very pleased with the detail and rendering of the walls, but which I had conveyed the change in ceiling height a bit better. The final boards I feel are very well planned out, there is only one portion of my common area board that feels empty, but other than that I am pleased with how it turned out. The most trouble I had with this project was picking which angles of the apartment to display. I found a lot of things important to show but I had to pick only a few or I would have had many more than five boards. Overall I am pleased with the design I created and the presentation of that design.




































