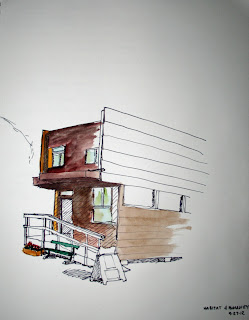While out on tour visiting different showrooms, I learned the difference between their products and ones you could buy at department stores, in terms of quality and price. At the Knoll showroom it was a rushed visit but after seeing the space we had the chance to do one sketch. I chose this view from a seated area to the office cubicles behind it. The dividers allowed for privacy but you could also communicate well with some seated in the space. I wish I had more time to have completed this sketch and been able work into it with more depth, but am pleased with how it turned out given the short period of time.
At the Habitat for Humanity "House of the Immediate Future" there was a guided tour through the downstairs of the home. I learned about the different components and had my first introduction to the idea of a wet core, housing everything water/wet related. I wish I could have seen the upstairs and how the wet core was laid out up there but found it very interesting to see the layout in such a small home. I found that the wall kitchen was an easy way to reduce space and open up the "living room". Before and after the tour I was able to create the sketch above. I was using a new watercolor kit and was having difficulty being able to clean out the brush between colors but I found I achieved the correct colors for the front facade of the home. I wish I had worked in some more shading in the end but some of that comes through with the watercolor.



No comments:
Post a Comment